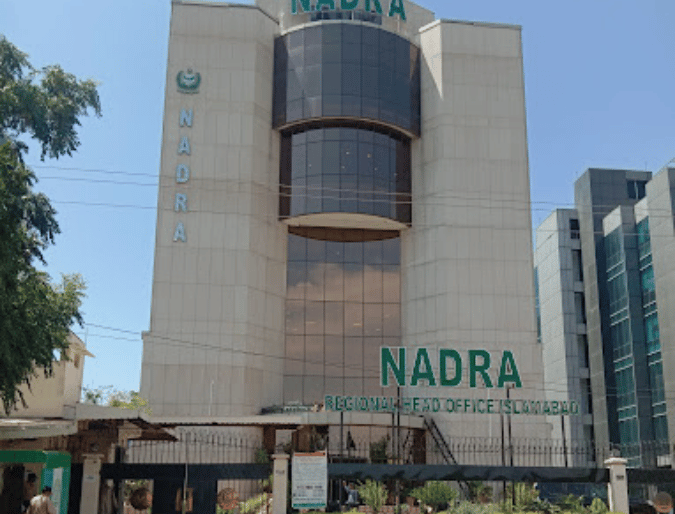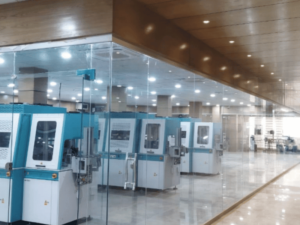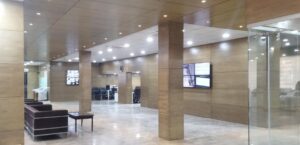
TechnoArt Engineering renovated the CNIC Production Unit at NADRA HQ, focusing on creating a modern and efficient workspace. The project included installing new flooring, updated ceilings, and advanced electrical systems. Networking, CCTV, and HVAC systems were upgraded for better performance. Glass partitions and wooden grid ceilings added style, while customized workstations and cabinets improved functionality. This renovation demonstrates our commitment to delivering practical and high-quality solutions tailored to client needs.

The Challenge of Projects
Renovating the HOD NADRA HQ was challenging as it required upgrading multiple systems in an active office. Tasks like installing flooring, ceilings, and HVAC systems had to be done with minimal disruption. Coordinating the addition of electrical systems, networking, CCTV, and aesthetic upgrades, including glass partitions and wooden grid ceilings, required precise planning. Creating functional and stylish workstations and cabinets while meeting the client’s timeline made the project both complex and rewarding.

- Working in an active office without causing disruptions.
- Installing electrical, networking, CCTV, and HVAC systems smoothly.
- Matching design elements like glass partitions and wooden ceilings.
- Managing multiple tasks within a strict deadline.
- Ensuring top-quality finishes for floors, ceilings, and furniture.
- Creating practical and stylish workstations and cabinets.
Scope of Work
- Flooring
- Ceiling
- Electrical
- Networking & CCTV
- HVAC
- Glass Partition
- Wooden Grid Ceiling
- Workstations & Cabinets
